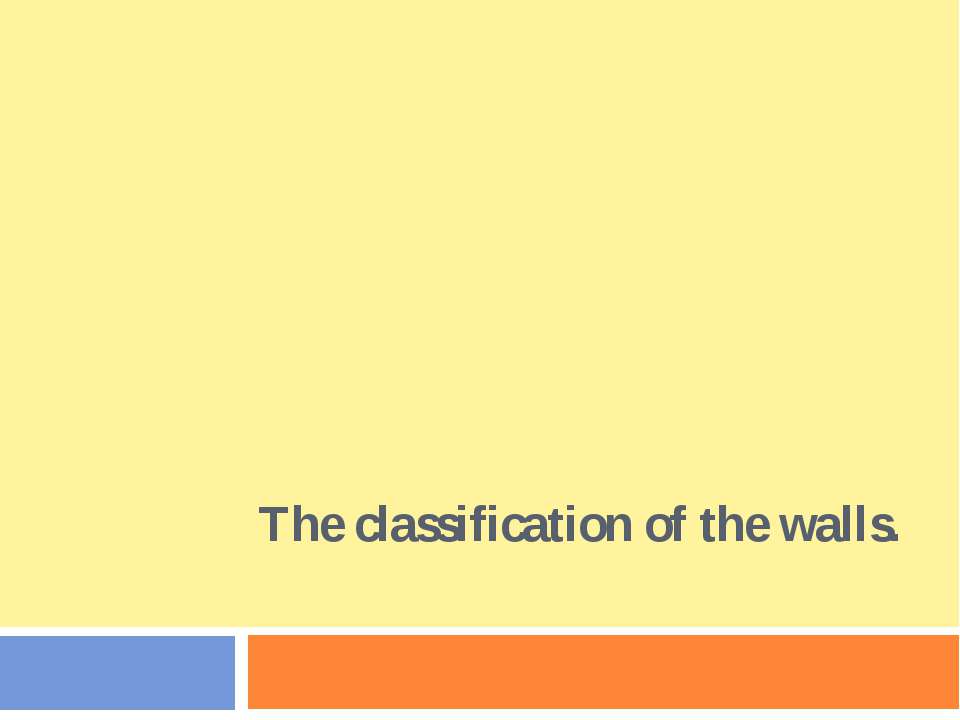Презентация - "The classification of the walls"

- Презентации / Презентации по английскому языку
- 3
- 13.10.20
Просмотреть и скачать презентацию на тему "The classification of the walls"
Сайт klass-uchebnik.com предлагает качественные учебные материалы для школьников, родителей и учителей. Здесь можно бесплатно читать и скачивать современные учебники, рабочие тетради, а также наглядные презентации по всем предметам школьной программы. Материалы распределены по классам и темам, что делает поиск максимально удобным. Каждое пособие отличается логичной структурой, доступной подачей материала и соответствует действующим образовательным стандартам. Благодаря простому языку, наглядным схемам и практическим заданиям, обучение становится легче и эффективнее. Учебники подойдут как для ежедневной подготовки к урокам, так и для систематического повторения перед экзаменами.
Особое внимание стоит уделить разделу с презентациями - они становятся отличным визуальным дополнением к теории, помогают лучше понять сложные темы и удерживают внимание учащихся. Такие материалы удобно использовать в классе на интерактивной доске или при самостоятельной подготовке дома. Все размещённые на платформе материалы проверены на актуальность и соответствие учебной программе. Это делает сайт надёжным помощником в образовательном процессе для всех участников: школьников, учителей и родителей. Особенно удобно, что всё доступно онлайн без регистрации и в свободном доступе.
Если вы ищете надежный источник для подготовки к урокам, контрольным и экзаменам - klass-uchebnik.com станет отличным выбором. Здесь вы найдёте всё необходимое, включая "The classification of the walls", чтобы сделать обучение более организованным, интересным и результативным.
The wall - the main elements of the design of the building, and on the choice of their type depend on many parameters of the future house: external or internal appeal, comfort, heat- and sound insulation, fire resistance, possibility of application of auxiliary equipment and furniture, and finally, factors such as the ecological cleanliness of the home.
In construction, depending on destination, the walls are divided into external and internal. In the perception of loads walls are divided on the load-bearing and non-bearing.
Load-bearing wall is a natural continuation of the foundation and is an essential element of the construction of the building, it serves as a base for the beams or concrete tiles, ceiling or attic floors, that is, the "bears" on a kind of load. During the dismantling of the bearing wall violate the integrity of the building.
Non-bearing walls, the wall is a wall, the main purpose of which is the separation of facilities into several parts or allocation in the room of functional zones. Its removal does not entail a redistribution of loads in the construction of the building. Non-bearing walls, a wall or a partition can only be internal.
Good quality walls provide strength and stability, weather resistance, fire resistance, thermal and sound insulation.
Depending on the type of material used in the construction of walls, they can be: wooden (made of logs, boards, one- and two-layer frames with a shell of boards), brick (from solid, hollow, ceramic, silicate bricks and blocks),
stone (from cobble stone, limestone, limestone, tuff stone, sandstone), concrete (from heavy concrete of different grades - slabs and blocks, as well as of lightweight concrete - cellular-concrete, claydite-owned, breeze, foam concrete, raspings-concrete blocks).
All construction of wall can be divided into four main groups. Masonry wall, in which the wall is built of individual blocks of materials such as brick, clay or concrete blocks, or stone, usually in horizontal courses bonded together with some form of mortar. Several of the earth derived products, either air dried or fired, are reasonable in cost and well suited to the climate.
Monolithic wall, in which the wall is built of a material placed in forms during the construction. The traditional earth wall and the modern concrete wall are examples. The earth walls are inexpensive and durable if placed on a good foundation and protected from rain by a rendering or wide roof overhangs.
Frame wall, in which the wall is constructed as a frame of relatively small members, usually of timber, at close intervals which together with facing or sheething on one or both sides form a load-bearing system. Offcuts are a lowcost material to use for a frame wall covering.
Membrane wall, in which the wall is constructed as a sandwich of two thin skins or sheets of reinforced plastic, metal, asbestos-cement or other suitable material bonded to a core of foamed plastic to produce a thin wall element of high strength and low weight.
Another form of construction adapted for framed or earth buildings consists of relatively light sheeting secured to the face of the wall to form the enclosed element. These are generally termed 'claddings'.Factors which will determine the type of wall to be used are: The materials available at a reasonable cost. Availability of craftsmen capable of using the materials in the best way. Climate The use of the building - functional requirements.
When choosing the material for the erection of the walls should be taken into account "rule of homogeneity" - all capital (bearing) wall should be built of the same material, and based on the same foundation. It only allows the combination of brick with lightweight concrete and DSPS (cement-shaving plates) and wood in the hull frame wall.
















